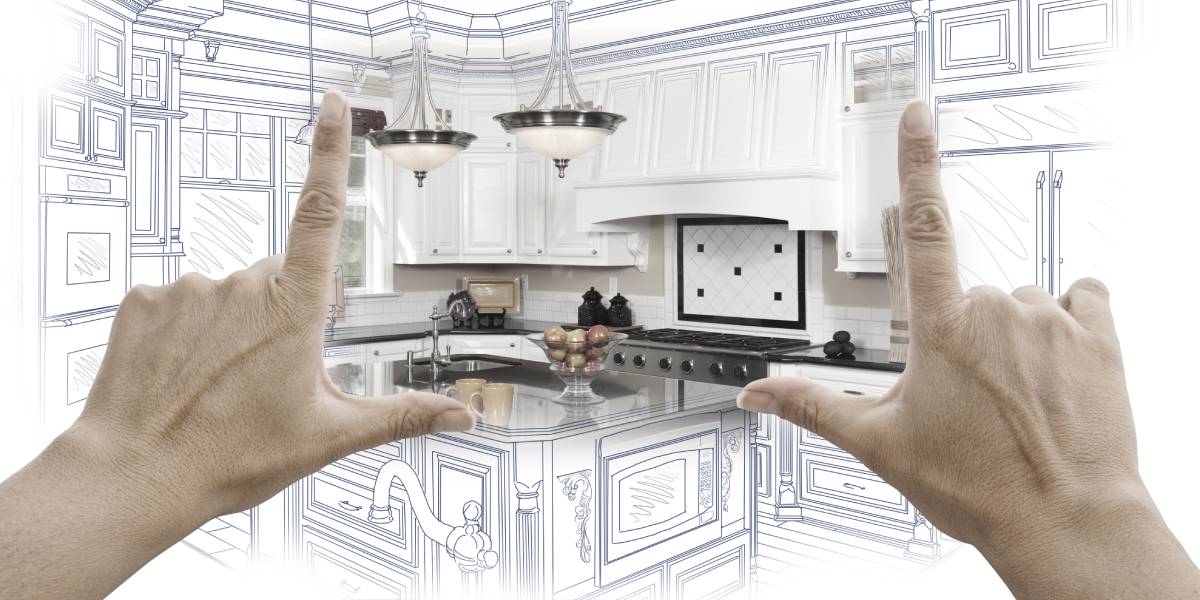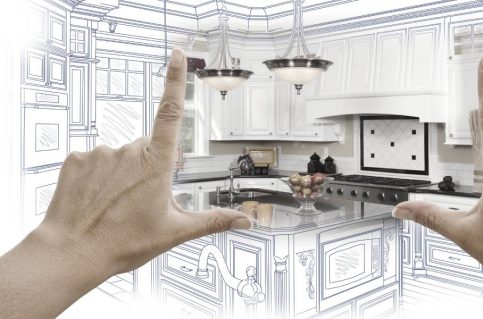How to Plan the Layout for Your New Home
16 April, 2020
How to Decide on the Layout for Your New Home
Whether you choose an apartment, house, or condo, the layout design makes a big impact on your long-term comfort. As much as it is crucial to pick a layout that suits your lifestyle, you must think of the future and your growing family needs. Otherwise, you may end up paying for renovation since you outgrow your living situation. And no one should be settling when it comes to their home.
So, here are some important tips to help you choose the perfect layout for your custom home.
Relevant Factors to Consider in the Layout Selection Process
Ask yourself the following questions before you select a layout:
- What are the preferences you have always wanted in your dream home?
- How big do you like the home interior to be?
- What is your current budget situation?
- How can you get the must-have features to blend with practicality?
- What is the architectural style that best suits your lifestyle?
Once you have some answers, you can narrow down on your options.
5 Steps to Follow When Deciding on Your New House Layout
Here are some helpful steps to arrive at the best layout planning for your house:
1. Consider Open Floor Plans for Family Time or Entertaining
Based on whether you like to socialize often or prefer a more private abode, choose your floor plan accordingly. Select a formal living room where the guests can feel comfortable and away from the rest of the house. Or, opt for an open plan that puts your full space on display.
If you have small kids, an open plan allows you to keep an eye on them and their activities, even if you are in the kitchen. They can sit with you at the kitchen island and do their homework while you cook.
2. Get Unobstructed View from the Windows into Your Outdoor Area
While you plan for the outdoor leisure area like putting in a pool or a deck with a grill and other amenities, don’t forget to have your windows placed in the right positions. Because, what is the point in having a beautifully landscaped backyard if you cannot enjoy the views from inside your house?
Windows should face the best views of your home outdoor in unobstructed lines. Have a lazy brook installed and listen as the rumbling water produces pleasant sounds, or see your kids play on the swing set and watch nature in action.
3. Prioritize Features and Special Accessibility Functions
Start prioritizing your new home features; otherwise, you may easily go overboard and exceed the budget. For instance, there will be some special functions that you just cannot ignore – like extra maneuvering space for a family member or wider hallways for children to run around.
You may need other dream features like a kitchen garden box window where you can grow your produce. When designing your house plan, check if this takes a higher priority over facilitating a gas line for the stove.
4. Keep Your Current and Future Needs in Mind
If you are trying to start a family, you may include a nursery. Or, if you have aging parents or extended family that often stay with you during the holidays, you have to include the necessary accommodations.
Bedrooms and Their Location
It is always a good idea to have at least one extra bedroom. It can be used for guests or for working parents who are too tired to sleep in their bedroom when an infant frequently cries through the night. Also, keep the nursery close to your room.
Private Rooms for Older Kids
Teenagers and some young children may want their private rooms, separated from each other. Besides, they require a place to study, play, or indulge in other activities. With designated spaces like sunrooms or basements specific for them, they may not feel like you are hovering.
The Dreaded Bathroom Situation
Apart from having an extra guest bathroom, either half or full, consider getting his and her vanities for the master bathroom. While the rest of the family members have an adequate number of bathrooms, the parents get their space to get ready without getting in each other’s way.
Other Spacious Areas to Have in your House:
- Cabinetry
- Laundry room
- Garage
- Storage
- Mudroom
5. Pick a Layout That Lets Ample Light in
There is no doubt in saying that inadequate lighting can cause mild to severe health issues, such as depression, weight gain, insomnia, daytime sleepiness, and sometimes Seasonal Affective Disorder (SAD) during the winter months.
Add prominent skylights and long vertical windows, you can get ample sunlight during the day. Also, consider mood lighting with dimmer switches or bright lights in the kitchen to facilitate food preparation.
Think of the above points, talk to your family, and then hire an expert designer or architect to design it for you. With patience and specialist guidance, you can decide your dream home floor plan easily.





